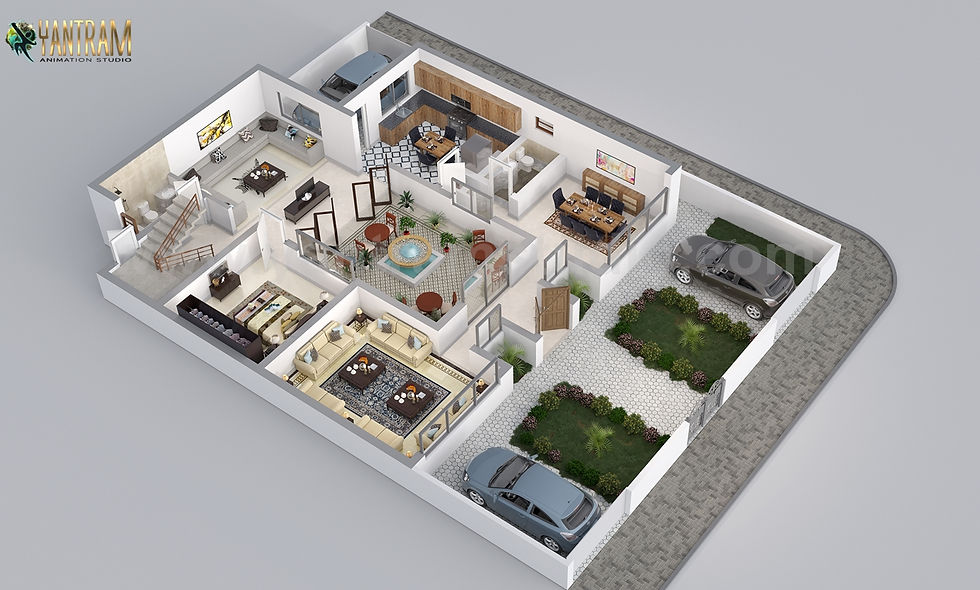Residential 3D Floor Plan Rendering by Yantram Architectural Design Studio, Austin – Texas
- Mar 10, 2021
- 1 min read
Updated: Jun 2, 2022

Project: Residential 3D Floor Plan
Client: 889. Julie
Location: Austin – Texas
For More: https://yantramstudio.com/3d-floor-plan.html A Residential 3D floor plan, or 3D floorplan, is a virtual model of a building floor plan, depicted from a bird’s eye view, utilized within the building industry to better convey architectural plans. The 3D Floor Plan contains Kitchen, Hallway, Lobby Area, Living room, dining room, bedroom, and many more areas with a semi-classic furniture theme. We designed each area in a way that any customer/owner can visualize their space before they plan for actual implementation using a 3D Floor Plan. 3D floor plans represent the Architectural layout more realistically than 2D plans. This plan gives out more intricate details of a building interior with walls, doors, windows, furniture entities, flooring, etc. As a 3d floor plan creator, and maker we are providing 3d virtual floor Plan design, 3d home floor plan design, 3d floor design, 3d floor plan design, and 3d home plan design online.














Comments